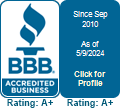New Homes Under Construction and Coming Soon...
1648 sq ft RTM home - NOW AVAILABLE
3 bedrooms/ laundry/ mud room with toilet and sink.
9 FOOT WALLS / CEILINGS
Ensuite with
3x4 shower off Master Bedroom.
Main bath with one piece tub.
All
fir plywood construction.
“Rich Espresso” James Hardie
Siding.
Advantage-2 Huron windows.
Maple Kitchen
(solid maple doors) with walk-in pantry, island and china cabinet.
Quartz kitchen and bathroom counters.
Double Cathedral ceiling in living room
dining & kitchen area.
Solid wood casing and baseboard. Maple
solid core interior doors.
Paint, light fixtures,
vinyl planking and tiled bathrooms, kitchen and entrances.
AURORA PLUS - Plan #305-23:
1648 sq ft

(Outside color not as pictured)



 


Phone us for more info at 204-346-3231
1700 sq ft RTM home - SOLD!
3 bedrooms/ laundry/ mud room with toilet and sink.
Ensuite with
3x4 shower off Master Bedroom.
Main bath with one piece tub. All
fir plywood construction.
“Iron Grey” James Hardie
Siding/ grey brown "Quality Stone" "brick" front wall.
TriPane Adv.2 Huron windows.
Maple Kitchen
(solid maple doors) with pull-out kitchen pantry, island and china cabinet(optional).
Quartz kitchen and bathroom counters.
Cathedral ceiling in living room. Solid wood casing and baseboard. Maple
solid core interior doors. Paint, light fixtures and flooring/carpet bedrooms,
vinyl planking and tiled bathrooms, kitchen and entrances.

Photo above of similar home for display purposes.
Floor plan - Download SIRIUS Floor Plan (pdf)
Contact us for more info.
1648 sq ft RTM home - SOLD!
3 bedrooms/ laundry/ mud room with toilet and sink.
Ensuite with
3x4 shower off Master Bedroom.
Main bath with one piece tub. All
fir plywood construction.
“Mountain Sage (green)” James Hardie
Siding/ Autumn Tan Shake look front gables and matching trim around
front windows and door. TriPane Adv.2 Huron windows. Maple Kitchen
(solid maple doors) with walk-in pantry, island and china cabinet.
Quartz kitchen and bathroom counters. Double Cathedral ceiling in living room
dining & kitchen area. Solid wood casing and baseboard. Maple
solid core interior doors. Paint, light fixtures and flooring/carpet bedrooms,
vinyl planking and tiled bathrooms , kitchen and entrances.

AURORA - Plan #17-354:
1648 sq ft
SOLD! Can build similar to suit, pls request info...

Contact us for more info.
1584 sq ft RTM home - SOLD!
3 Bedrooms, 2 1/2 Bathrooms
Open concept, 9ft high ceiling
Maple kitchen, china cabinet/ island & kitchen walk-in pantry
Covered veranda
James Hardie siding

VELA - Plan #15-387:
1584 sq ft
Can build similar to suit, please inquire...
Click for more info....
SOLD: Custom Built 1669 sq
ft RTM home

2 Bedrooms + 2 Bathrooms (custom floor plan)
Custom finishes throughout - tile shower, quartz
countertops,
full painted wood casings and moldings, barnwood floors
Click for more info...
SOLD:
Custom Built 1702 sq ft RTM home - can build similar
New Floor Plan! - click to view floor
plan
James Harding siding
Garage / Breezeway entrance

1880 sq ft RTM home - SOLD
3/4 Bedrooms, 2 1/2 Bathrooms
Open concept, vaulted ceiling
Maple kitchen, oak woodwork, larger entrance

Click for more info..
1638 sq ft RTM home - SOLD
3 Bedrooms, 2 Bathrooms
Open concept, vaulted ceiling
Maple kitchen

Click for more info..
1584 sq ft RTM home - SOLD
3 Bedrooms, 2 1/2 Bathrooms
Open concept, 9ft high ceiling
Maple kitchen

Click for more info....
Contact us for more information
and a tour of these
comfortable quality homes.
|






















